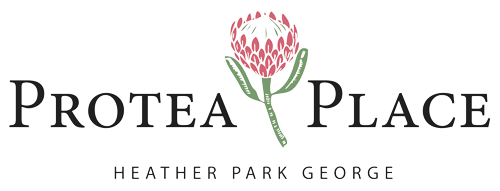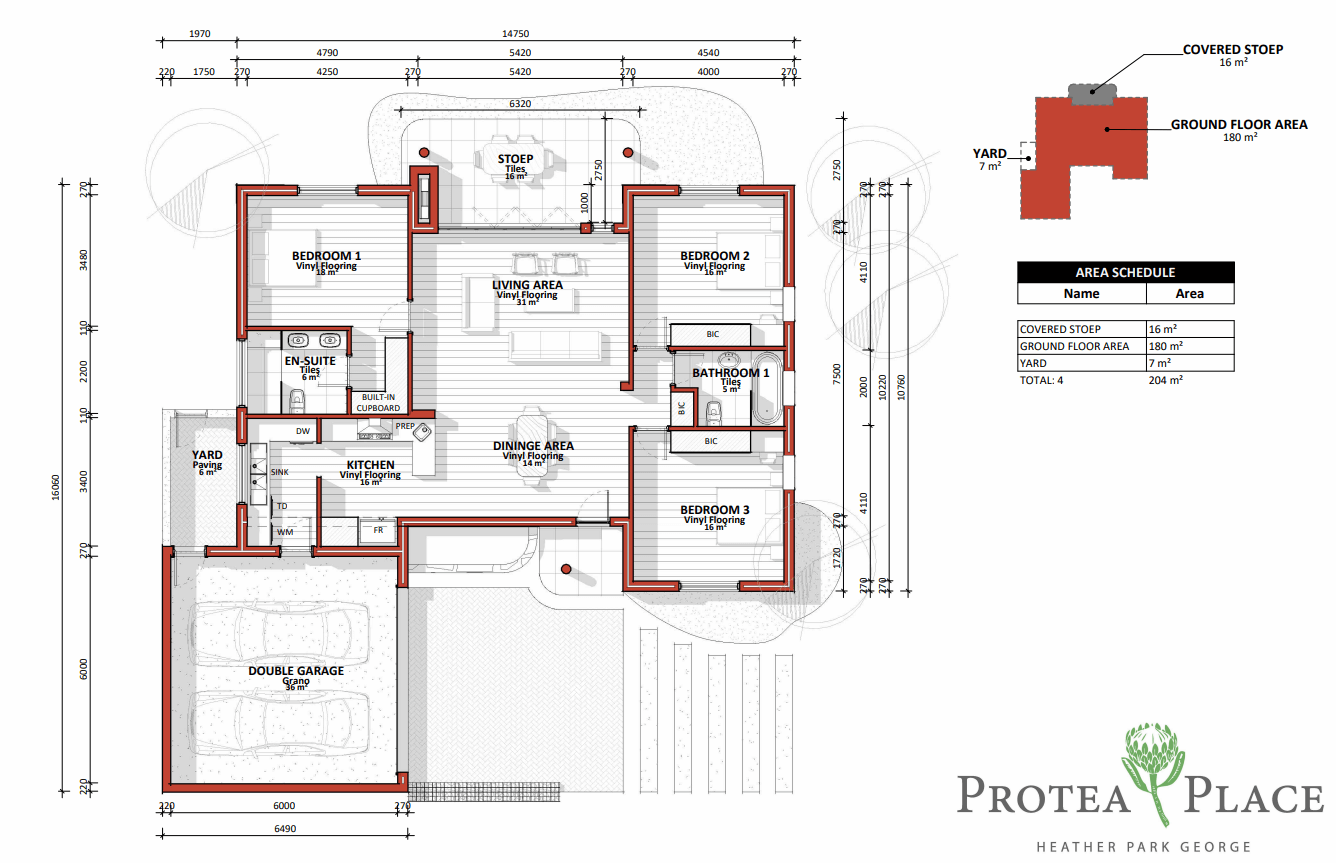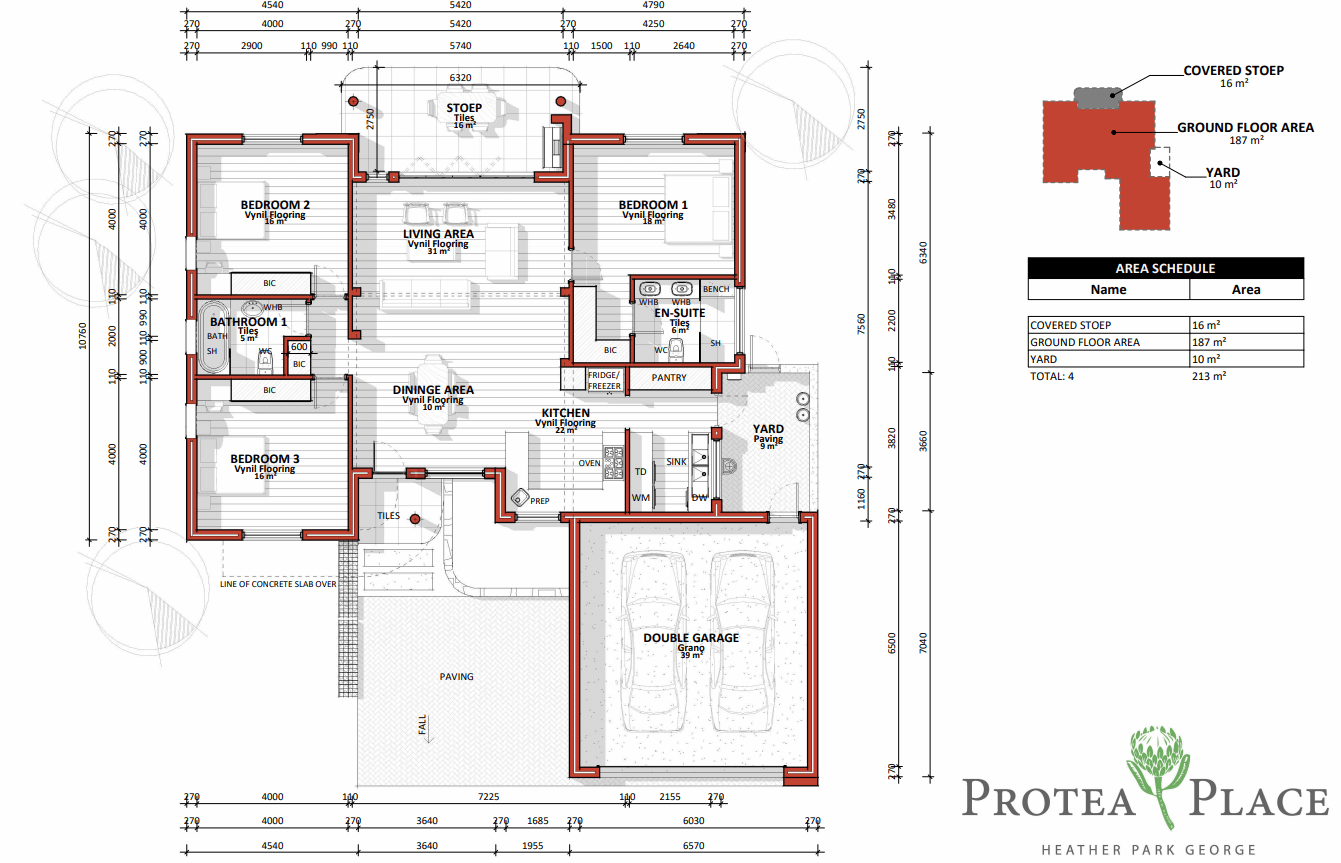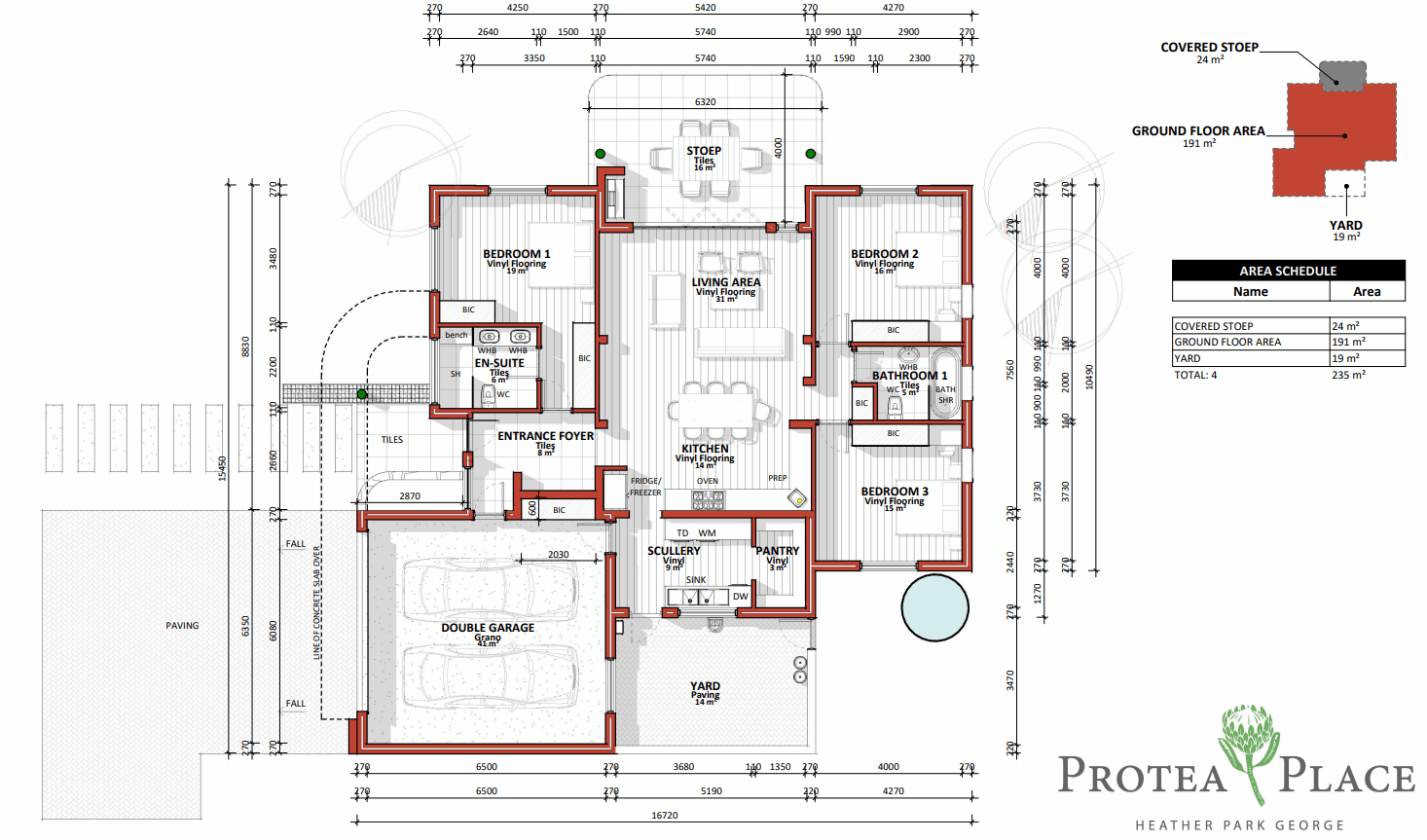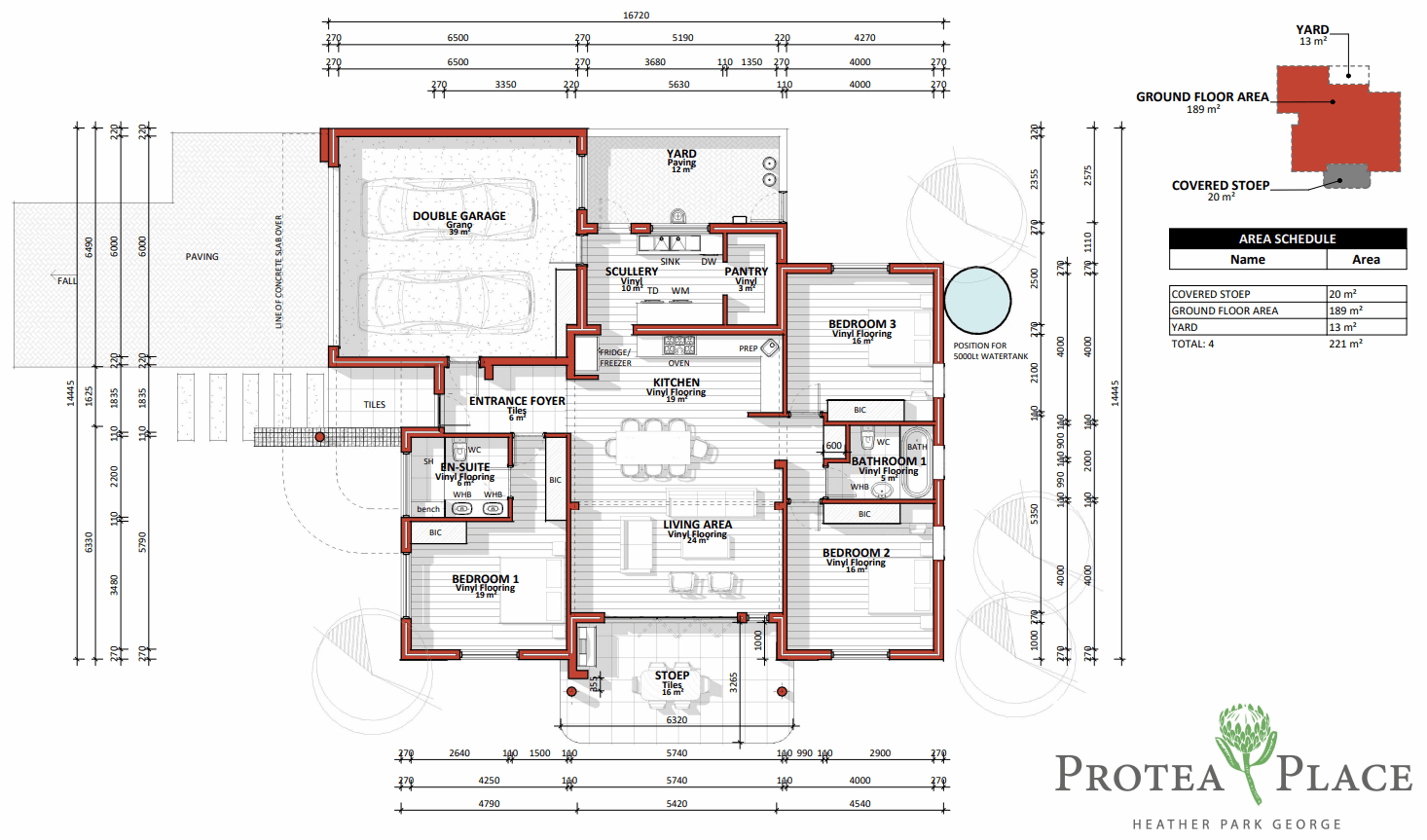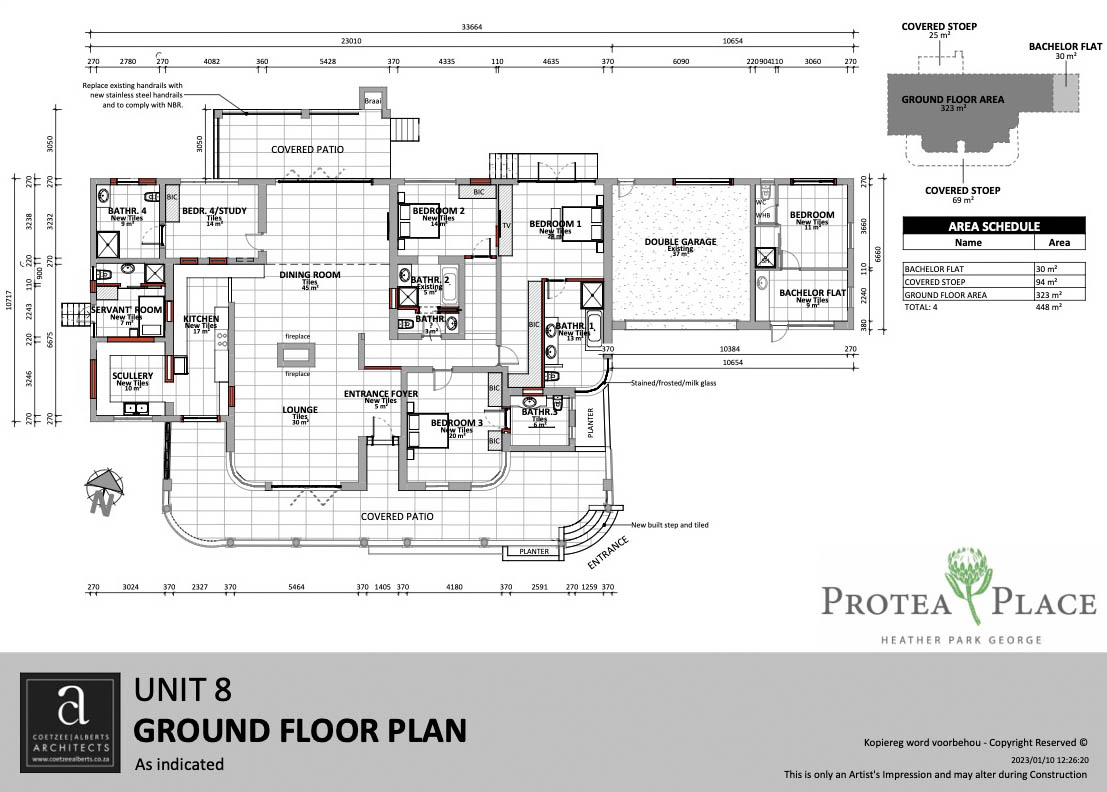UNIT 1-4
Specifications:
- Unit 1 - Erf 27896 - 450 m²
- Unit 2 - Erf 27897 - 450 m²
- Unit 3 - Erf 27899 - 400 m²
- Unit 4 - Erf 27896 - 403 m²
- Floor Area: 180 m²
- Covered Patio 16 m²
- Yard 7 m²
- Total 203 m²
Accommodation: 3 Bedrooms
Main bedroom: en-suite bathroom, built in cupboards.
Bedrooms 2 & 3: built in cupboards, shared guest bathroom.
General Areas:
Double garage, open plan lounge, dining room, kitchen, scullery, yard, stoep, braai, water tank.
UNIT 5
Specifications:
- Erf 27892 - 478 m²
- Floor Area: 187 m²
- Covered Patio 16 m²
- Yard 10 m²
- Total 213 m²
Accommodation: 3 Bedrooms
Main bedroom: en-suite bathroom, built in cupboards.
Bedrooms 2 & 3: built in cupboards, shared guest bathroom.
General Areas:
Double garage, open plan lounge, dining room, kitchen, scullery, pantry, yard, stoep, braai, water tank.
UNIT 6
Specifications:
- Erf 27893 - 535 m²
- Floor Area: 191 m²
- Covered Patio 24 m²
- Yard 19 m²
- Total 234 m²
Accommodation: 3 Bedrooms
Main bedroom: en-suite bathroom, built in cupboards.
Bedrooms 2 & 3: built in cupboards, shared guest bathroom.
General Areas:
Entrance foyer, double garage, open plan lounge, dining room, kitchen, scullery, pantry, yard, stoep, braai, water tank.
UNIT 7
Specifications:
- Erf 27894 - 395 m²
- Floor Area: 189 m²
- Covered Patio 20 m²
- Yard 13 m²
- Total 232 m²
Accommodation: 3 Bedrooms
Main bedroom: en-suite bathroom, built in cupboards.
Bedrooms 2 & 3: built in cupboards, shared guest bathroom.
General Areas:
Entrance foyer, double garage, open plan lounge, dining room, kitchen, scullery, pantry, yard, stoep, braai, water tank.
UNIT 8 - Historic Manor House
Totally Refurbished, Historic Manor House.
Specifications:
- Erf 27895 - 1133 m²
- Floor Area: 354 m²
- Covered Patio 94 m²
- Total 448 m²
Accommodation:
4 Bedrooms all en-suite, built in cupboards.
Bachelor flat with small bathroom.
Servants room & bathroom.
General Areas:
Entrance foyer, double garage, lounge with fireplace, dining room with fireplace, kitchen, scullery, pantry, yard, stoep, braai, water tank.
